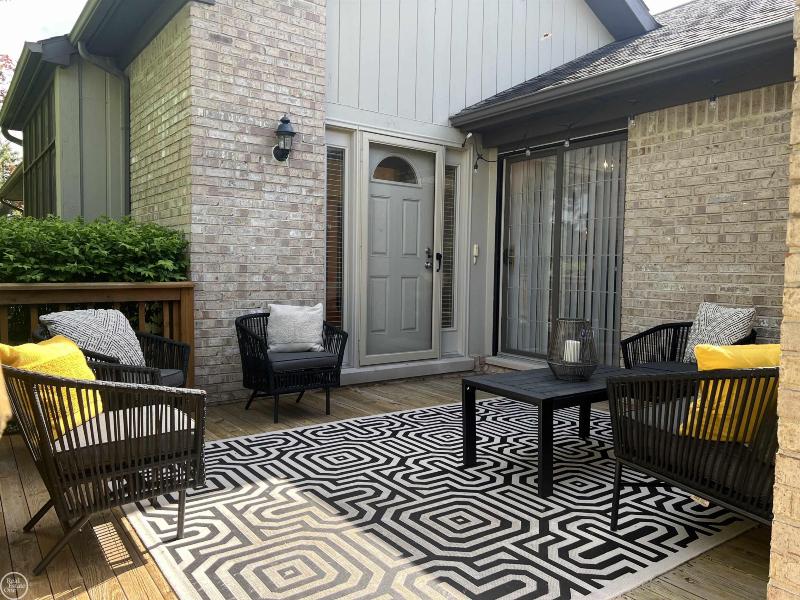Open House:
Sunday, May 19, 12:00PM-3:00PM
$265,000
Calculate Payment
- 2 Bedrooms
- 2 Full Bath
- 1,122 SqFt
- MLS# 50141269
- Photos
- Map
- Satellite
Property Information
- Status
- Active
- Address
- 13528 Whittier
- City
- Sterling Heights
- Zip
- 48312
- County
- Macomb
- Zoning
- Multi-Family
- Property Type
- Condominium
- Listing Date
- 05/07/2024
- Subdivision
- COVES OFSTERLING HEIGHTS
- Total Finished SqFt
- 1,122
- Above Grade SqFt
- 1,122
- Garage
- 2.0
- Garage Desc.
- Attached Garage
- Water
- Public Water
- Sewer
- Storm
- Year Built
- 1992
- Home Style
- Ranch
- Parking Desc.
- 2 Spaces, Garage
Taxes
- Association Fee
- $375
Rooms and Land
- MasterBedroom
- 17X12 1st Floor
- Bedroom2
- 12X12 1st Floor
- Dining
- 14X10 1st Floor
- GreatRoom
- 17X14 1st Floor
- Kitchen
- 15X12 1st Floor
- Bath1
- 7X6 1st Floor
- Bath2
- 8X6 1st Floor
- 1st Floor Master
- Yes
- Basement
- Full, Poured
- Cooling
- Central A/C
- Heating
- Forced Air
- Appliances
- Dishwasher, Disposal, Dryer, Range/Oven, Refrigerator, Washer
Features
- Fireplace Desc.
- Gas Fireplace, Grt Rm Fireplace
- Interior Features
- Bay Window, Window Treatment(s)
- Exterior Materials
- Brick
- Exterior Features
- Deck
Listing Video for 13528 Whittier, Sterling Heights MI 48312
Mortgage Calculator
Get Pre-Approved
- Property History
| MLS Number | New Status | Previous Status | Activity Date | New List Price | Previous List Price | Sold Price | DOM |
| 50141269 | Active | Coming Soon | May 11 2024 6:20AM | 12 | |||
| 50141269 | Coming Soon | May 7 2024 2:51PM | $265,000 | 12 |
Learn More About This Listing
Listing Broker
![]()
Listing Courtesy of
Real Estate One
Office Address 44250 Garfield Road 200
Originating MLS: MiRealSource
Source MLS: MiRealSource
THE ACCURACY OF ALL INFORMATION, REGARDLESS OF SOURCE, IS NOT GUARANTEED OR WARRANTED. ALL INFORMATION SHOULD BE INDEPENDENTLY VERIFIED.
Listings last updated: . Some properties that appear for sale on this web site may subsequently have been sold and may no longer be available.
Our Michigan real estate agents can answer all of your questions about 13528 Whittier, Sterling Heights MI 48312. Real Estate One, Max Broock Realtors, and J&J Realtors are part of the Real Estate One Family of Companies and dominate the Sterling Heights, Michigan real estate market. To sell or buy a home in Sterling Heights, Michigan, contact our real estate agents as we know the Sterling Heights, Michigan real estate market better than anyone with over 100 years of experience in Sterling Heights, Michigan real estate for sale.
The data relating to real estate for sale on this web site appears in part from the IDX programs of our Multiple Listing Services. Real Estate listings held by brokerage firms other than Real Estate One includes the name and address of the listing broker where available.
IDX information is provided exclusively for consumers personal, non-commercial use and may not be used for any purpose other than to identify prospective properties consumers may be interested in purchasing.
 Provided through IDX via MiRealSource. Courtesy of MiRealSource Shareholder. Copyright MiRealSource.
Provided through IDX via MiRealSource. Courtesy of MiRealSource Shareholder. Copyright MiRealSource.
The information published and disseminated by MiRealSource is communicated verbatim, without change by MiRealSource, as filed with MiRealSource it by its members. The accuracy of all information, regardless of source, is not guaranteed or warranted. All information should be independently verified.
Copyright 2024 MiRealSource. All rights reserved. The information provided hereby constitutes proprietary information of MiRealSource, Inc. and its shareholders, affiliates and licensees and may not be reproduced or transmitted in any form or by any means, electronic or mechanical, including photocopy, recording, scanning or any information storage or retrieval system, without written permission from MiRealSource, Inc.
Provided through IDX via MiRealSource, as the "Source MLS", courtesy of the Originating MLS shown on the property listing, as the Originating MLS.
The information published and disseminated by the Originating MLS is communicated verbatim, without change by the Originating MLS, as filed with it by its members. The accuracty of all information, regardless of source, is not guaranteed or warranted. All information should be independently verified.
Copyright 2024 MiRealSource. All rights reserved. The information provided hereby constitutes proprietary information of MiRealSource, Inc. and its shareholders, affiliates and licensees and may not be reproduced or transmitted in any form or by any means, electronic or mechanical, including photocopy, recording, scanning or information storage and retrieval system, without written permission from MiRealSource, Inc.



































